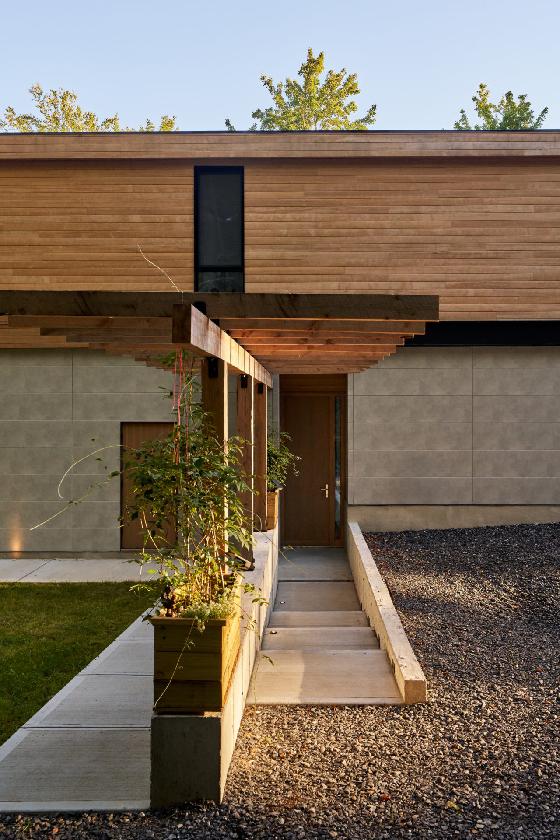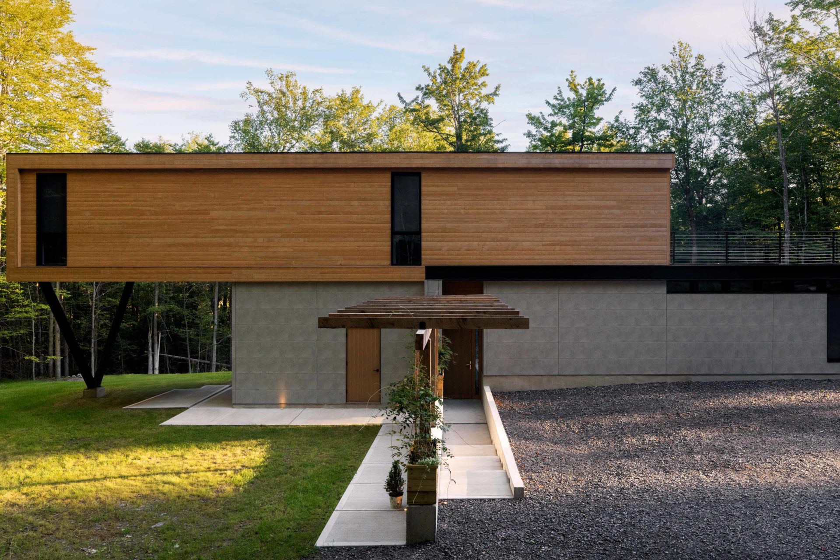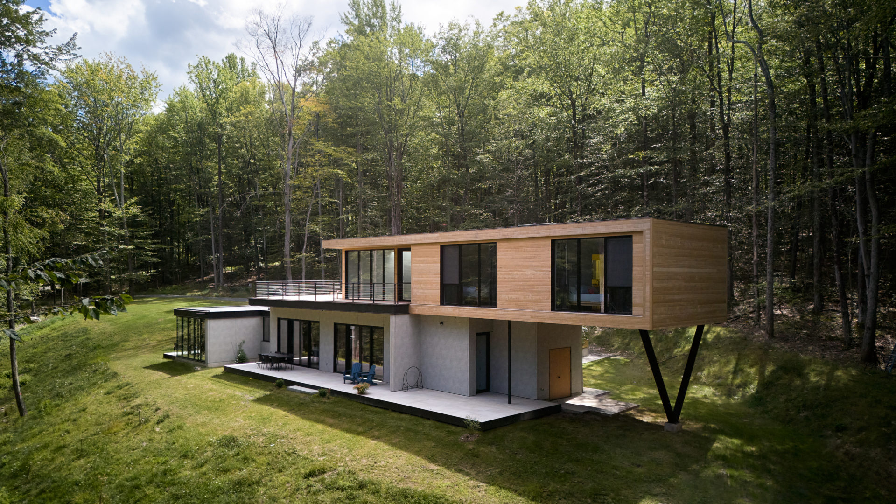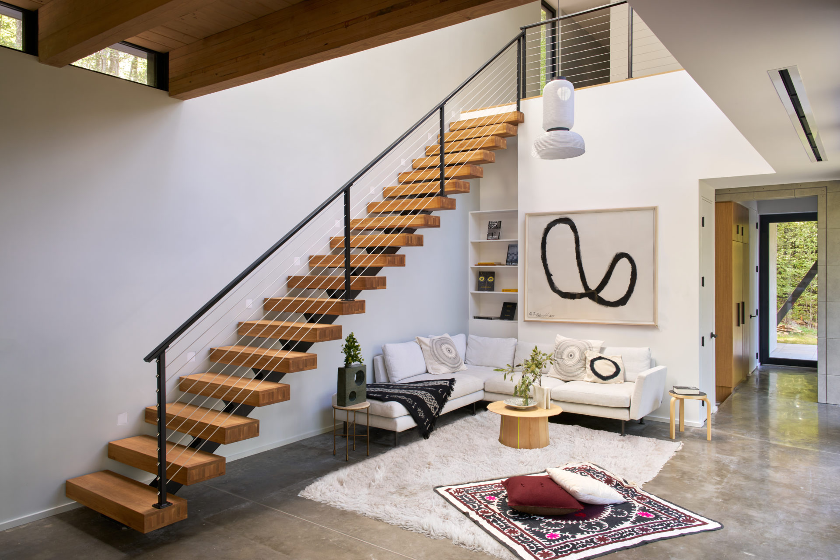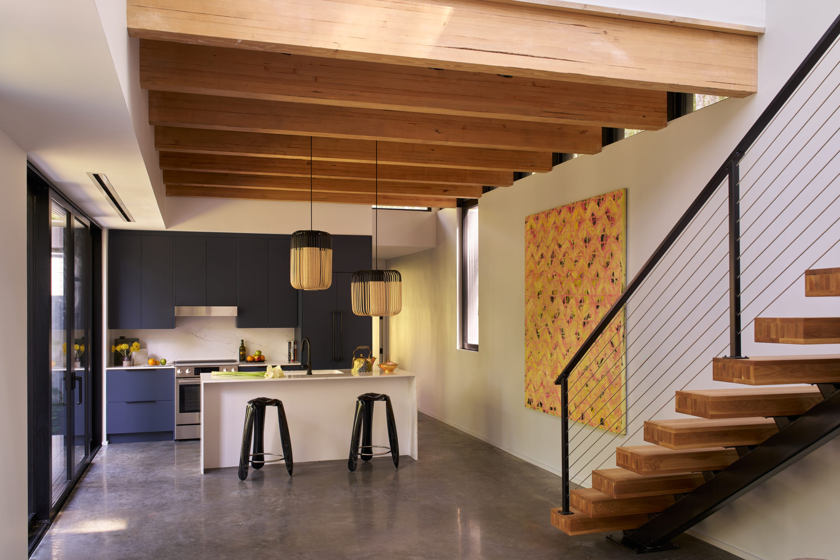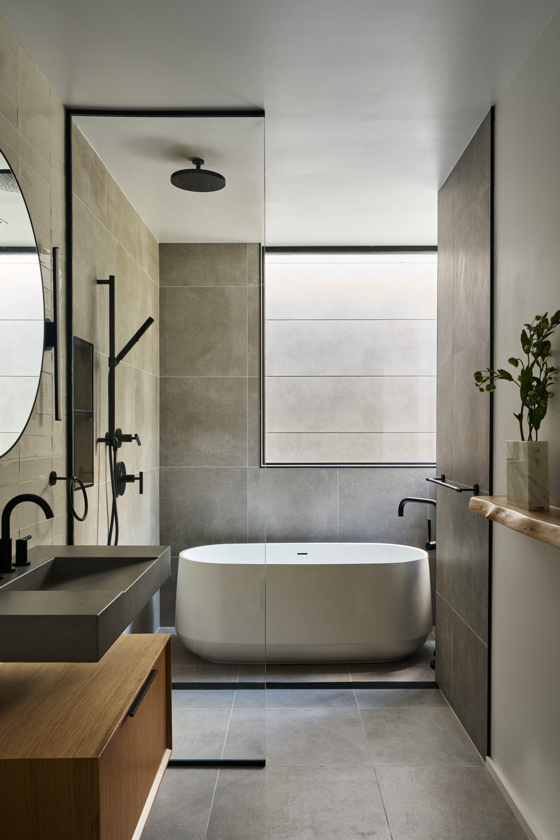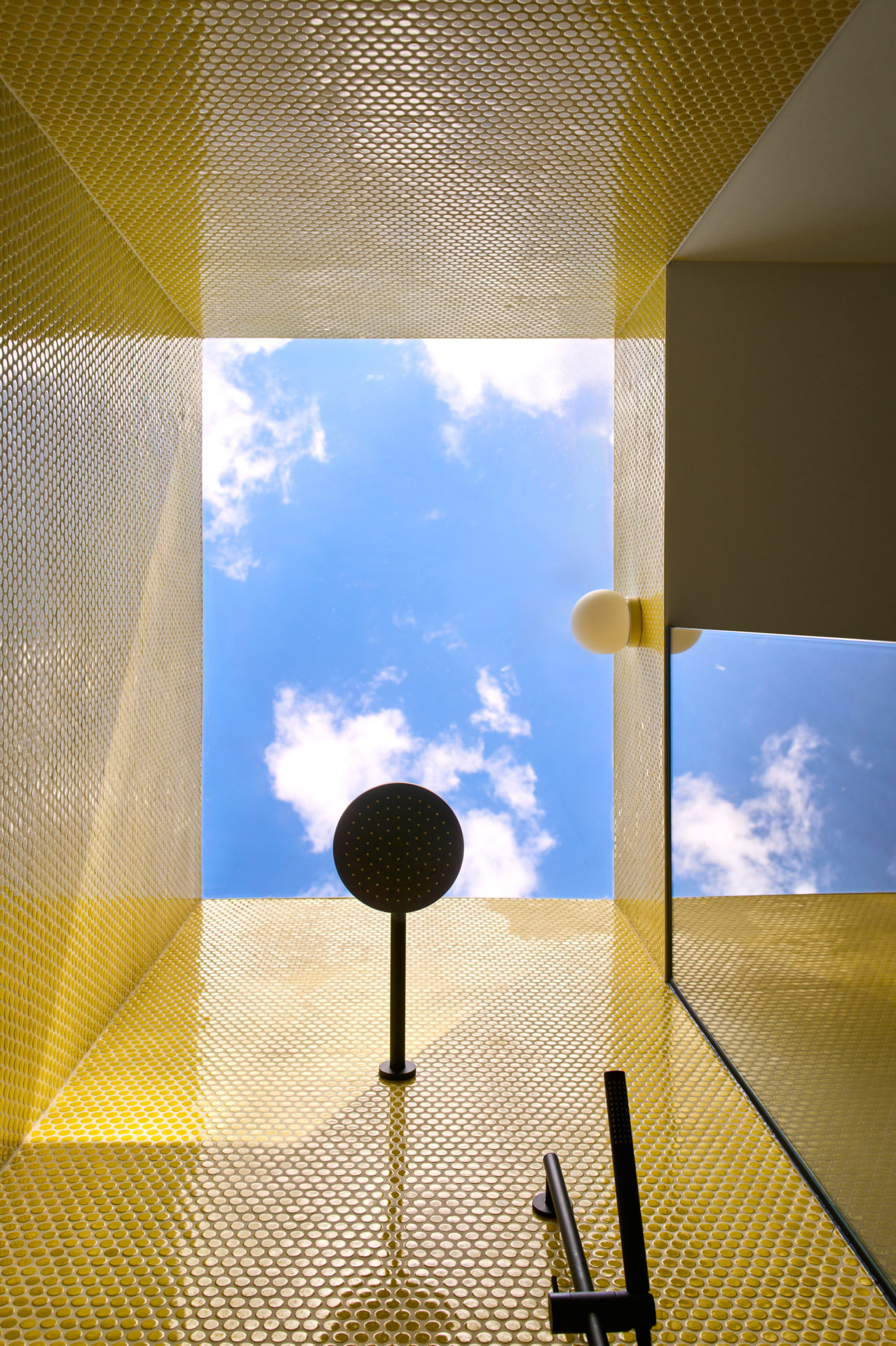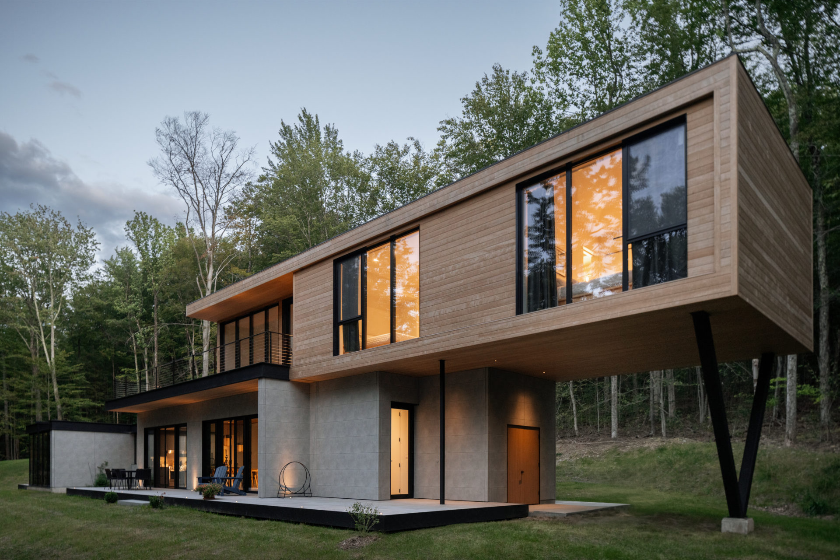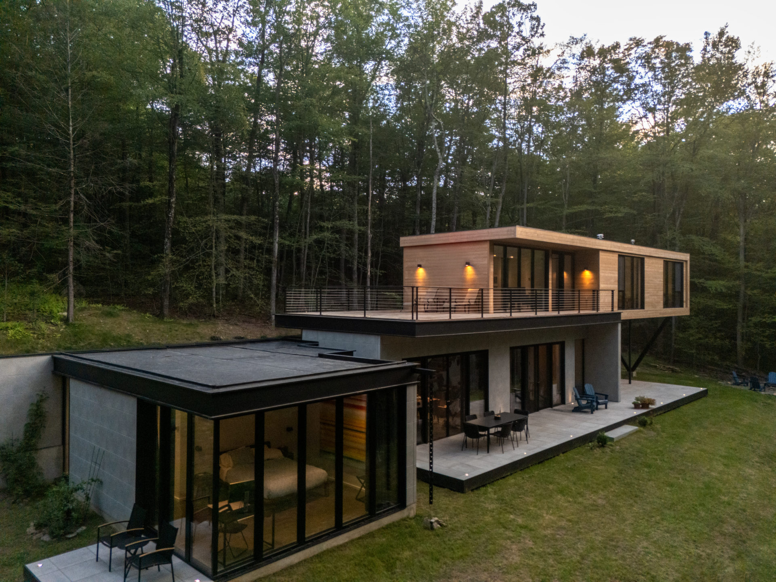Catskills Mountain House
Architecture, Residential —
Nestled in the wooded landscape outside Woodstock, New York, Catskills Mountain House is a 2,475-square-foot residence designed to explore an embodied experience of belonging in nature. Designed by architect Suchi Reddy, the home incorporates principles of neuroaesthetics to craft a restorative environment where views, light, materiality, and spatial flow are carefully calibrated to support calm, create connection, and invite discovery and wonder.
Rooted in Reddy’s pioneering philosophy—Form Follows Feeling—Catskills Mountain House is a tactile, light-filled, and emotionally intelligent environment that prioritizes human-scale proportions and intuitive sightlines, drawing the eye outward toward the surrounding mountains and forest while bathing the interiors in natural light. The architecture opens into its environment with gentle grace, with stepped volumes that negotiate the sloped site to keep a low profile.
Materials were chosen not only for their beauty but for their sensory qualities—warm woods, soft surfaces, and finishes that invite touch—creating an atmosphere that supports both focus and restoration. Designed in close collaboration with the family, the home integrates personal inspirations while maintaining a serene, cohesive environment. The family’s two young daughters contributed drawings that inspired the design of their rooms, adding an intimate, joyful layer to the process.
Catskills Mountain House is a quiet, powerful expression of Reddy’s vision—a sanctuary attuned to its inhabitants and deeply in sync with the rhythms of the natural world.
